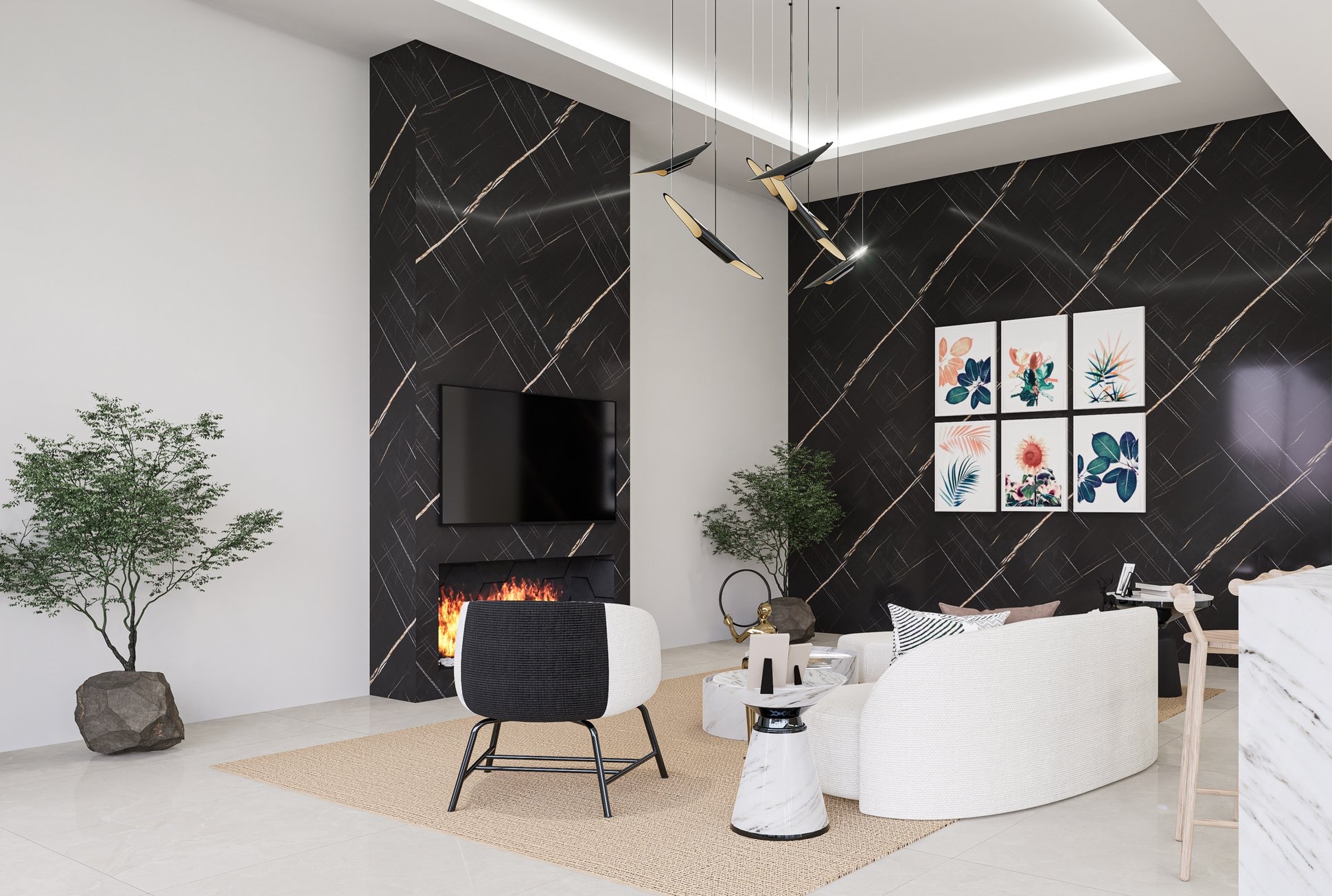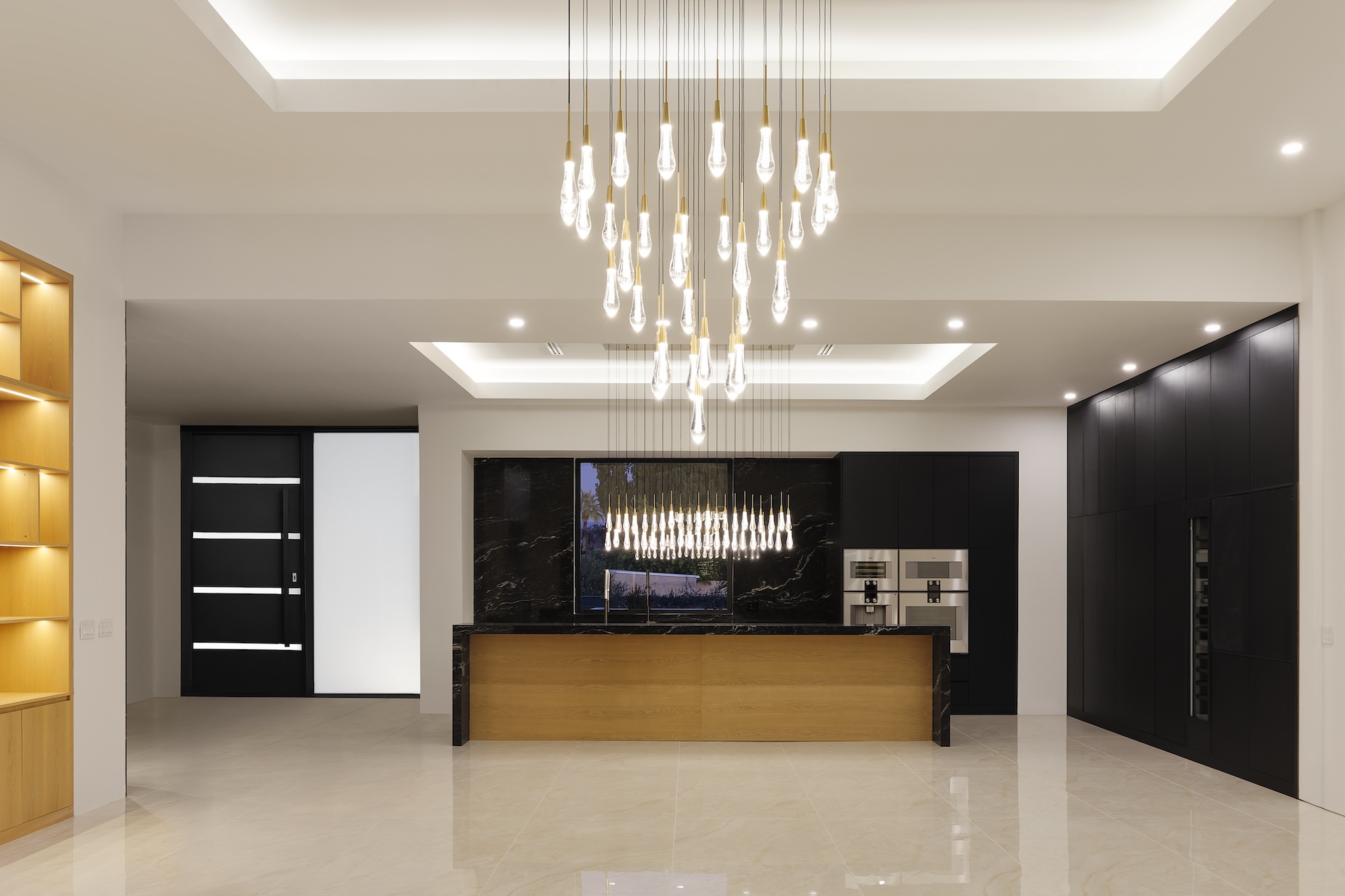In today’s fast-paced world, homeowners and designers alike are seeking to maximize the functionality of every square foot. Whether you live in a cozy urban loft, a sprawling suburban estate, or a luxury property with elaborate grounds, the desire to make spaces more adaptable and efficient has never been stronger. “Maximum utility” is about finding smart ways to accommodate evolving lifestyles without compromising on comfort, style, or elegance. Below, we explore the strategies and design solutions that can help you transform your spaces into multipurpose havens—perfect for everyday living, entertaining, remote work, and everything in between.

1. Rethinking Layouts
One of the most significant shifts in modern home design has been the move toward open-concept spaces. Walls, once essential for privacy and delineation, can now feel confining if they aren’t placed strategically. A more open floor plan allows for greater versatility, fluid traffic flow, and easier reconfiguration as needs change. For instance, a single, larger space can serve as a seamless living room, dining area, and entertainment hub, adapting itself with minimal furniture movement.
Still, an open concept doesn’t mean sacrificing individual zones. Subtle dividers such as sliding doors, large shelving units, or pivoting panels can quickly create a sense of separation when needed. In luxury homes, transparent or smart glass partitions lend an air of modern sophistication while maintaining an open, airy feel.
2. Multi-Functional Furniture
An essential part of maximizing utility is investing in pieces that can serve more than one purpose. From a fold-away guest bed concealed behind a wall panel to a dining table that doubles in size when guests arrive, multifunctional furniture frees up square footage and helps each room adapt quickly to changing demands.
- Convertible Sofas or Sectionals: Large couches can transform into sleeping quarters, providing extra accommodations without dedicating a full room to guests.
- Extendable Dining Tables: Modern tables often come with hidden leaves or mechanisms that expand the surface area, making hosting a breeze.
- Modular Shelving: Customizable shelves let you shift compartments or rearrange segments to suit different storage needs—ideal for evolving families or shifting collections.
High-end furniture manufacturers understand these demands particularly well, offering elegant designs that ensure neither form nor function is compromised.

3. Vertical Solutions
In spaces both big and small, it’s easy to ignore the vertical plane. Yet walls and overhead areas represent prime real estate for storage, display, or creative features. Consider built-in shelving that reaches the ceiling, allowing you to store lesser-used items at the top and everyday essentials within easy reach. In smaller homes, suspended lofts or mezzanines can add extra sleeping, reading, or workspace without eating into the primary floor’s footprint.
For those seeking a statement piece, large-scale art on a soaring wall or a grand lighting fixture in a double-height foyer adds visual interest without occupying any usable square footage on the floor. It’s a simple but powerful way to marry design and practicality.

4. Flexible Partitions and Hidden Spaces
Creating “rooms within rooms” is a strategic way to optimize areas. Sliding doors, pocket walls, and concealed panels let you open up or enclose rooms at will. For example, if you need a quiet workspace during the day but want to maintain an open concept at night, a retractable wall could instantly transform a corner of your living area into a private office.
Hidden rooms or concealed storage solutions can enhance the sense of luxury and intrigue. In higher-end properties, owners often include concealed panic rooms or built-in vaults behind discreet doors. Even on a smaller scale, you might install hidden cabinets below staircases or behind wall art, storing valuables without cluttering the visible space.
5. Outdoor Extensions
While “maximum utility” often focuses on the interior, don’t underestimate the value of extending living areas outdoors. Covered patios and transition spaces can serve as additional seating, dining, or recreation areas, particularly in regions with mild climates. Retractable glass walls or large sliding doors can merge an interior living room with a poolside lounge, creating a seamless indoor-outdoor experience. By thoughtfully designing outdoor kitchens, fire pit lounges, or shaded garden nooks, you effectively add usable square footage and expand entertainment possibilities.
In Conclusion
Maximizing utility in home design involves far more than cramming extra furniture into every available corner. It’s a thoughtful balance of open concepts, flexible partitions, and multi-purpose solutions that adapt effortlessly to changing lifestyles. Vertical storage, hidden rooms, and outdoor extensions contribute to a layered sense of luxury and comfort. Meanwhile, smart home integrations ensure that every choice—from the lighting scheme to the privacy of a panic room—can be managed at the touch of a button.
Whether you’re renovating an existing home, building from the ground up, or simply looking for ways to optimize your current space, these principles will help you create an environment that’s both elegant and versatile. After all, true luxury doesn’t just look impressive—it also makes daily living seamlessly efficient and infinitely rewarding.

